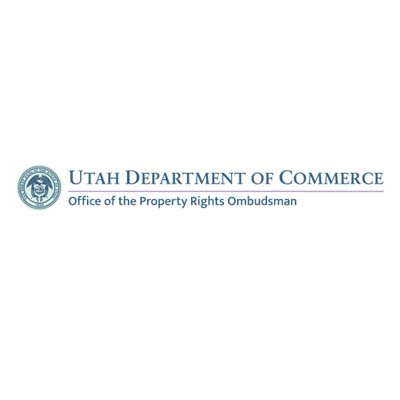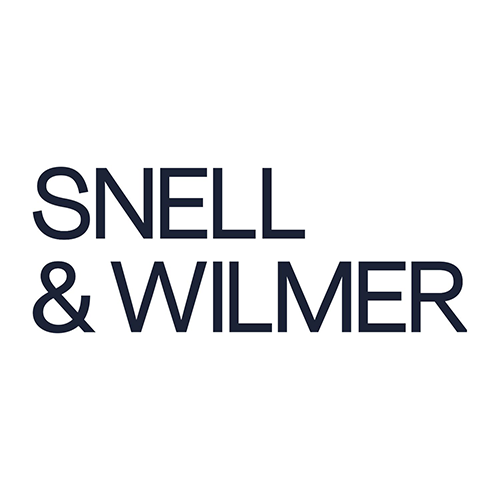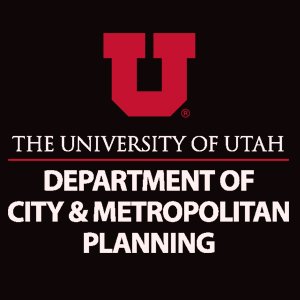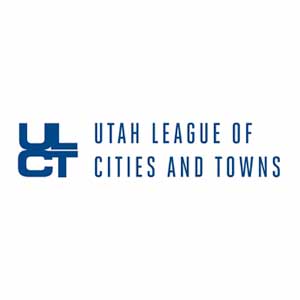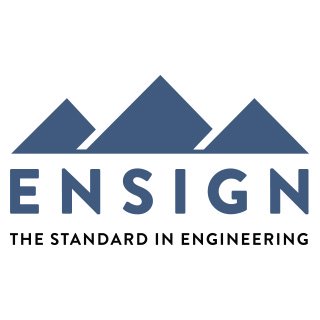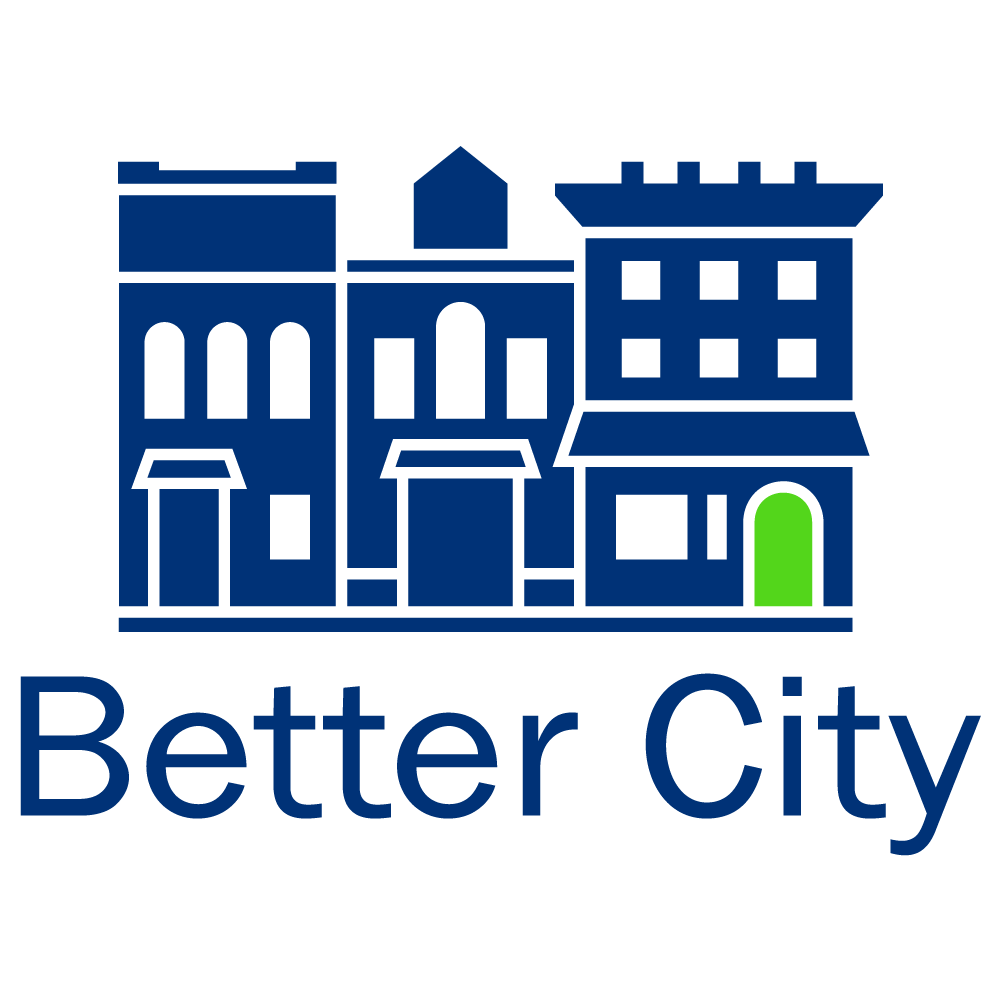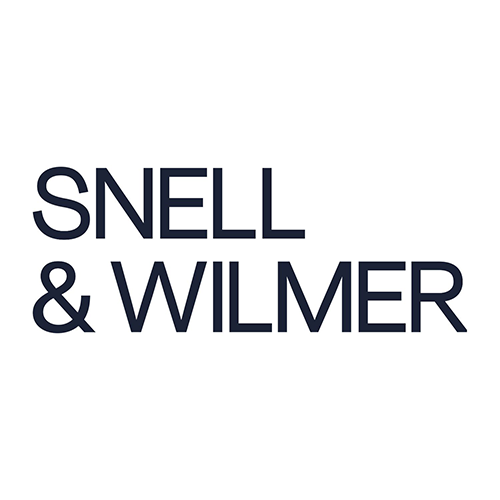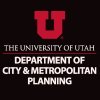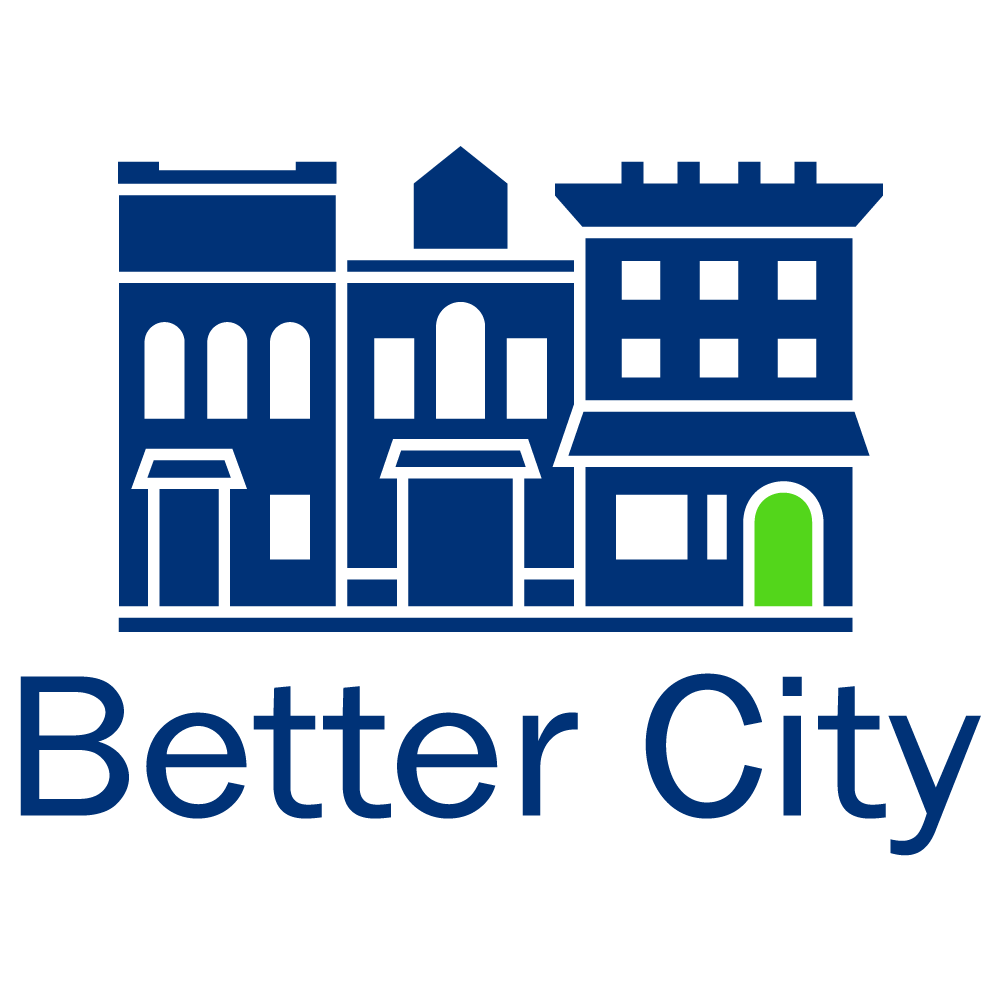Developers plan to transform a humble Salt Lake City block next to Interstate 15 known for its vacant white grain silos into a new neighborhood of affordable mid-rise apartments, walkways, shops and a fresh downtown park.
The city gave a nod Wednesday to initial designs for The Silos, meant as a large and dramatic second act to the newly opened Post District in the city’s Granary District, rising along the busy freeway ramps at 500 South and 600 South between 300 West and 400 West.
The Silos will add another sizable mixed-use redevelopment with two new buildings and conversions of two existing structures, along with off-site parking and sizable green space — all designed as a modern celebration of the area’s gritty, industrial heritage as a warehouse district, said Pieter Berger, a principal architect at California-based MVE Architects.

(MVE Architects, via Salt Lake City) Rendering of a plaza in The Silos, a new mixed-use development proposed on the Salt Lake City block between 500 South and 600 South from 400 West to 500 West.
“We have these incredible structures that have been a part of the Salt Lake skyline for nearly a century,” Berger said of the existing silos. “And this project is all about creating really meaningful open space that brings the users and the public up to these impressive structures.”
Focal point of the project at about 568 S. 400 West, he said, will be Silo Park, a plaza fashioned as a central park space next to the aging grain towers and connected to two midblock walkways.
The latest designs for The Silos emerge a month after the same consortium of developers opened the ambitious Post District redevelopment, featuring 580 dwellings, luxury amenities and public areas threaded with walkways over 13.1 contiguous acres.

(MVE Architects, via Salt Lake City) Rendering of apartments and a repurposed historic building along 600 South that would be part of The Silos, a new mixed-use development proposed on the Salt Lake City block between 500 South and 600 South from 400 West to 500 West.
A new report on the city’s ongoing boon in apartment construction, meanwhile, finds that the Granary District’s proximity to the city center continues to be a magnet for redevelopment.
The report, issued by commercial brokers with CBRE, said even after a recent burst of adaptive reuses and new mixed-use construction in the district, “this is just the beginning of what Salt Lake City residents can expect in the near future.”
The initial phase for The Silos, according to plans, centers on the east half of the block and will put up two six-story apartment buildings with a total of 286 studio, one- and two-bedroom dwellings as well as some retail space.

(MVE Architects, via Salt Lake City) Rendering of Silo Park, part of The Silos, a new mixed-use development proposed on the Salt Lake City block between 500 South and 600 South from 400 West to 500 West.
It also will involve retrofitting two small historic structures on the block, known as the Miller and the Casket buildings, into a parking garage and added retail.
Amenities will be spread throughout the complex, including several podium and rooftop decks and other shared spaces.
Developers won approval Wednesday to make the project’s new buildings 85 feet and 83 feet high, exceeding a cap of 60 feet for what’s usually allowed without city review under the block’s current commercial zoning. The planning commission also granted their request to treat the block as a planned development, allowing certain concessions on setbacks and entrances.
Berger said buildings facing 500 South and 600 South will echo the grain silos in their architectural designs, as well as the unconventional rooftop angles of Post House, a defining apartment building in the adjacent Post District.

(MVE Architects, via Salt Lake City) Apartments in The Silos, a new mixed-use development proposed on the Salt Lake City block between 500 South and 600 South, between 400 West and 500 West.
A special type of textured brick will be used on facades along 500 South and 600 South, Berger said, as a way of making a statement at the I-15 entrance to Utah’s capital.
“It says, ‘This is something different,” he said, “and a little special.”
Additional — and more affordable — housing is planned in future phases, developers said, as well as more commercial spaces, a hotel, pickleball courts and the urban park.
One planning commission member, Amy Barry, voted against the designs after taking issue with a lack of visual variety in the plan’s building facades along 600 South. Others argued that with its proximity to the freeway, the stretch would be frequented more by motorists than pedestrians, while warning that additional design requirements for the buildings could boost resulting rents on their affordable apartments.



