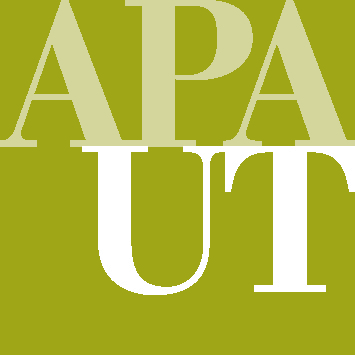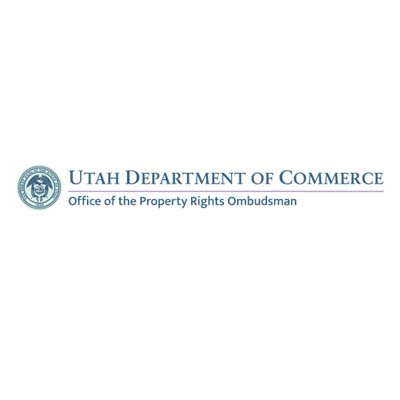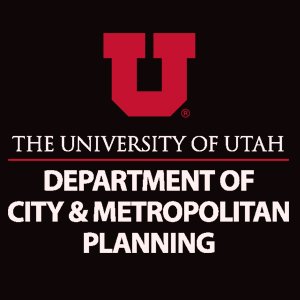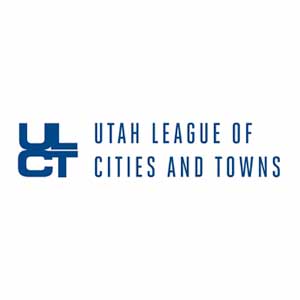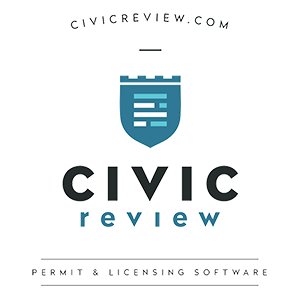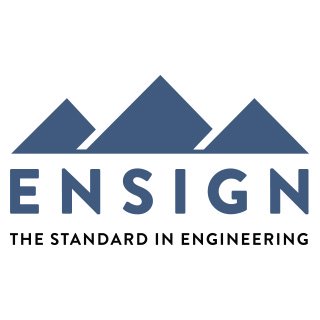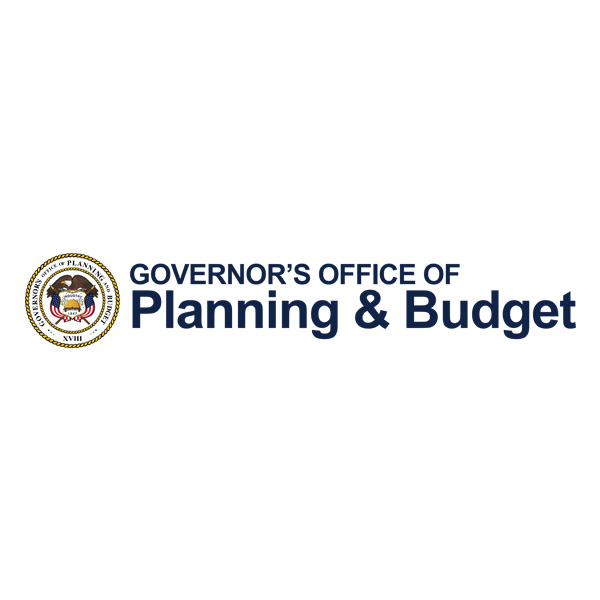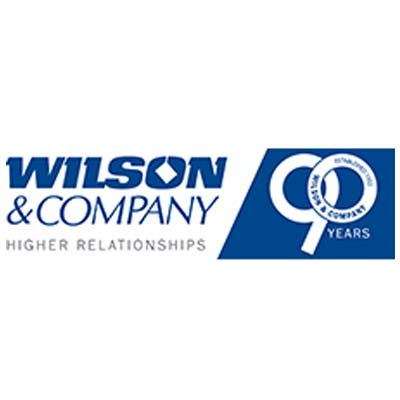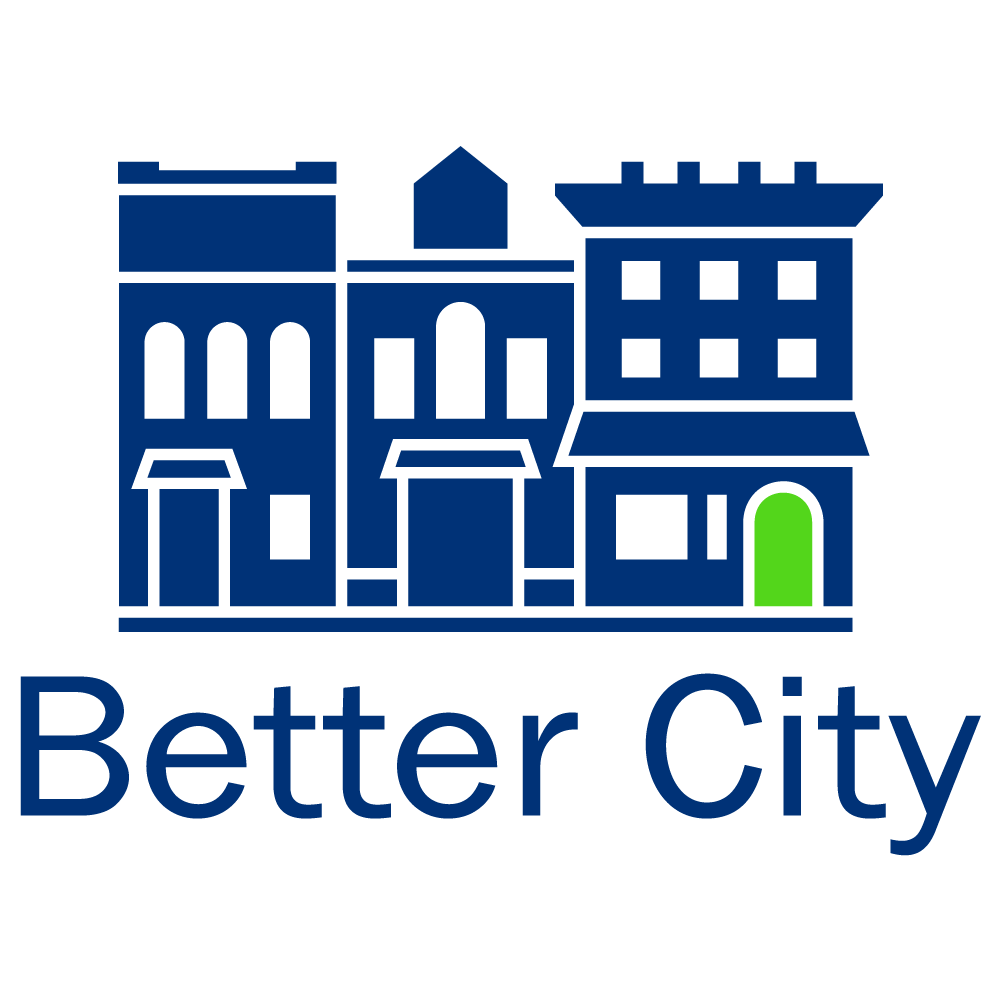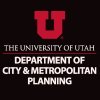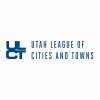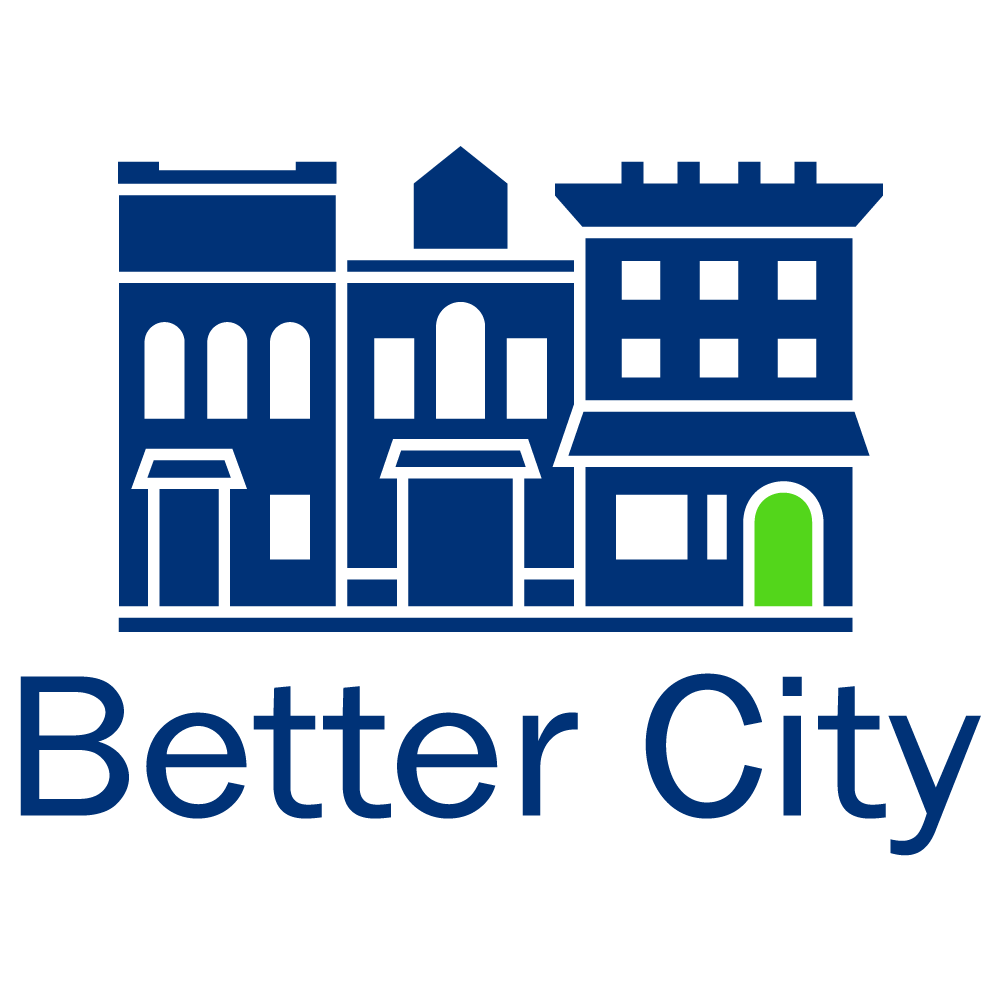Logan City seeks feedback on Cache Valley Mall redevelopment concept proposal
July 2, 2023 by Nicole Masson
Planning News
By Clarissa Casper, HJ News
On Tuesday evening, the Logan Municipal Council discussed the concept of a proposed development that would involve the demolition of the Cache Valley Mall. The concept, titled the “Cache Valley Marketplace,” aims to transform the existing mall site into a $250 million mixed-used project.
According to Community Director Mike DeSimone, the concept for the Cache Valley Marketplace — developed by Woodsonia Real Estate Inc. — includes the construction of a new 150,000 square-foot retail business, 346 multi-family residential units, a 156-room hotel with 21,000 square feet of ground floor commercial space, a new public right of way connecting Main Street and 200 East, and a six-lot subdivision on a total of 28.62 acres.
According to the developer, the residential units will include luxury amenities. These include a swimming pool, controlled access parking, a community lounge, a fitness center, outdoor fire pits, seating areas and a pet park.
The Cache Valley Mall has struggled to thrive in a changing retail environment — according to the proposal — and its property has been in steady decline over the past 15 years. As stated in the proposal, this project will “transform a functionally obsolete building” into one of Logan’s most “vibrant community assets.”
The project has been presented informally to Logan City as a code amendment through a Planned Development Overlay Zone — as it does not currently align with the city’s existing zoning regulations.
According to the Logan City’s Senior Planner Russ Holly, the developers are seeking feedback from council members so they can apply it to the plan and move forward with a formal project application.
“It takes a lot of time and money to put together these projects and package them up,” Holly said. “If it’s a concept plan you don’t spend quite as much money.”
The proposed code amendment will be reviewed by the Planning Commission on June 22, following a workshop that was held on June 8. The municipal-level workshop is scheduled for July 18, with a hearing set for Aug. 1.
In reviewing the concept at Tuesday’s meeting, council members raised concerns regarding public involvement in the decision-making process. Because the council is only reviewing the concept for the project, there will be no formal public comment period for community members to provide feedback to the developer.
During the meeting, Jeannie Simmonds stated there is a need for community members to share their thoughts and opinions on the proposed plan.
“We always tell the public to be a part of the beginning, not when it’s built next to you,” Simmonds said. “And if we’re doing this, we’re not allowing them to be a part of the beginning.”
Mayor Holly Daines urged community members during the meeting to send their feedback to council members and others involved in the planning process so it can be directed toward the developers.
The concept of the proposed development includes certain requests that deviate from the city’s current regulations.
According to Holly, the project exceeds the parking requirement by 125%, and the developers are seeking approval for 16-foot monument-style signage, which is taller than the existing 8-foot limit.
Simmonds suggested requesting a reduction in sign height. Daines agreed, referencing the city’s previous efforts to lower signage.
“That’s a pretty big change from what we’ve been doing,” Daines said.
Council member Tom Jensen said he feels the project needs to be designed in a way to allow the bus system to bring people to the door of the retail business, as well as the apartment complex and hotel.
“I think the bus system, if they’re going to have the volume that I expect they’re going to have, would accommodate the bus to go through there somehow,” Jensen said.
Jensen also suggested the project should have more green space that is “meaningful,” referencing the Station Park development in Farmington.
“I’m just wondering if they could invert this and create it so that it is connected in a people centric way,” Jensen said.
Even with his suggestions, Jensen said he would like to see the project move forward.
“I love this project, and I want it to happen,” he said. “But a part of the design thing is looking at critical things early instead of later on. The later you wait, the harder it is to change.”
While the Planning Commission is excited about redeveloping the mall, Holly said they shared some of the same concerns as the municipal council about green space, walkability and sense of place.
“That feeling of green space, of open space and landscaping, is going to be critical to make this project be a quality project,” Daines said.
Recent News
- » APA UT- Call for Nominations
- » 2024 APA UT Spring Conference: Cedar City, UT. The Call For Sessions is Currently Open.
- » Planning In The News- Opinion: As a commuter who can’t afford to live in Salt Lake City, I still deserve to be heard
- » Hurry, it’s the final week to grab your conference tickets at regular prices!
- » Planning in the news: BYU students aim to eliminate parking woes through AI tracking system
- » Planning in the news: Living in Daybreak- What residents say the Utah community is really like
