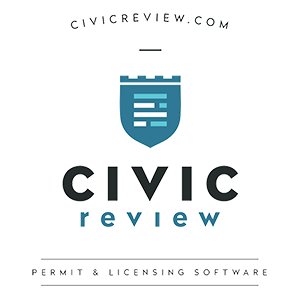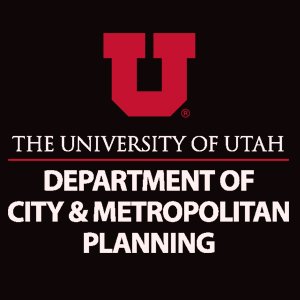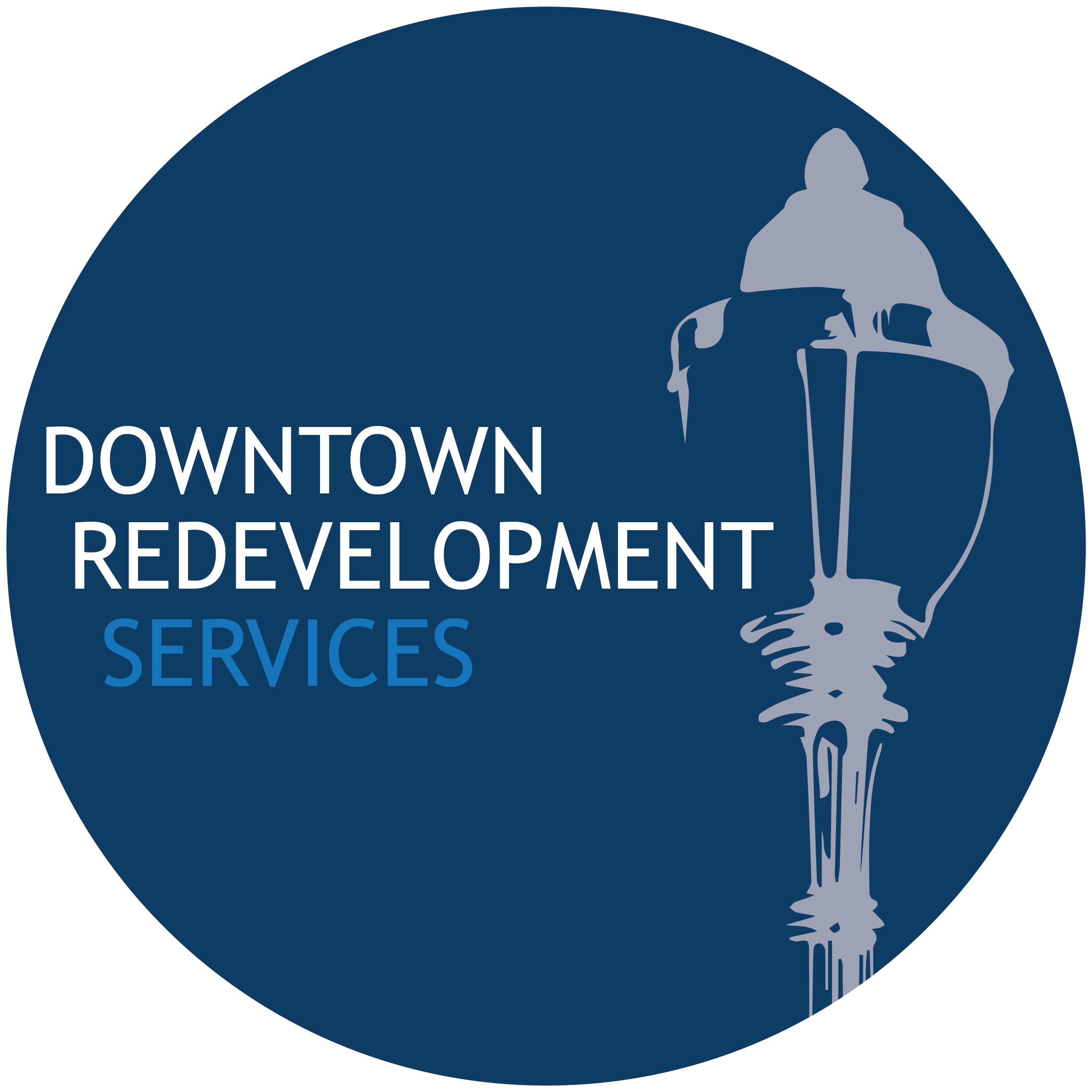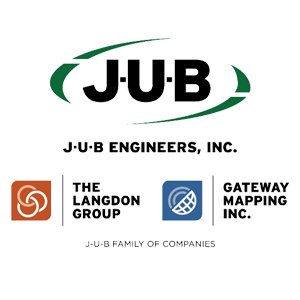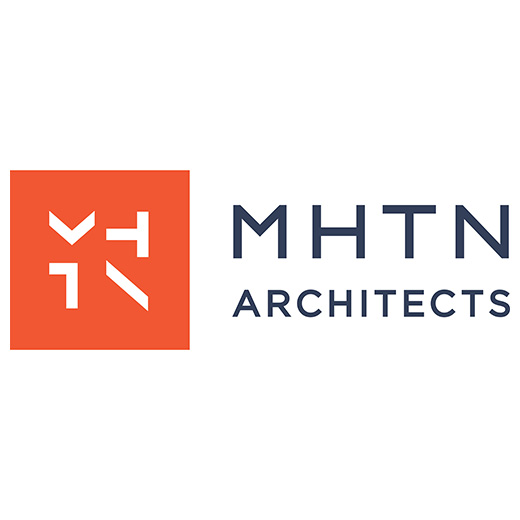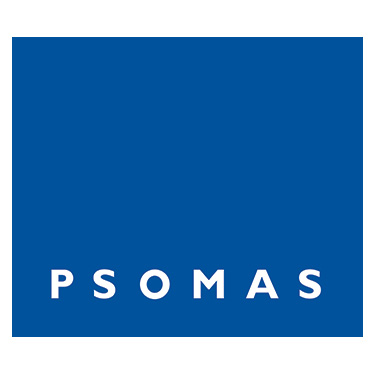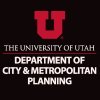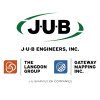Forum Replies Created
-
AuthorPosts
-
JJParticipant
“Accepting the minutes” – my comment was you don’t have to accept the agenda since it is already posted. if there are changes to the agenda that might be good to have a motion for.
Minutes should be motioned – allows the PC to make corrections or clarifications, then motion to accept
JJParticipantNo, the chair can close the meeting
JJParticipantAlthough I haven’t been involved in one of these so far, here are my thoughts: determine how many employees you consider reasonable – most home occupations just allow family members and 1 non-family member employee, probably an additional parking space, traffic should not be an issue unless you allow them to sell their products from the home (I think that would be a big issue – very different from occasional Tupperware parties), I’d suggest offsite deliveries only, maybe hours of operation, something on a small sign like you might already have for home occupations, maybe if they have a delivery truck you could limit the advertising on it and maybe park it out of the front yard, owner has to live there, can’t occupy the whole house.
That is all I can think of….
JJParticipantI hope you are asking about multi-household, commercial, and industrial buildings, because SFDs, duplexes, and twin homes are highly restricted by State Law – preventing design controls.
For multi-households starting with townhouses – limiting the number of attached units (5 to 8) to prevent huge long strings of the “same’ townhouses, staggered units (at least two feet), front porches facing the street, material variations, windows on the sides of end units, amenities varying by the number of units
MH building complexes are usually just facade variations, maybe balconies, material variations, building length (like no more than 150 to 200′), street orientation, 360 degree architecture, and then an emphasis on amenities
Commercial buildings usually just facade and material variations. Discussions about setbacks – in downtowns often up to the street but needs a good streetscape. I’ve seen some that are trying to promote gathering places in front of big boxes too.
Industrial not much about architecture more about landscaped setbacks and screening the outside storage.
JJParticipantThere are many ways to run a PC meeting but here are my suggestions:
consider a work session prior to, but be careful to just share info and not opinions.
Start the meeting with a PC chair spiel about how the meeting works – discuss admin versus legislative items, demeanor/decorum, expectations
PC chair opens the meeting – you don’t have to have a motion, you don’t have to “accept” the agenda (you have already posted it!!!)
Often there is a thought or prayer – not required though.
Separate the meeting into two categories – administrative items (permitted uses if you lack staff to handle those, conditional uses, subdivisions) and then legislative (all require a public hearing) (rezones, General Plan changes/updates, zoning text changes, development agreements). More folks show up for the legislative items so maybe place those first.
For each administrative application you do not need to have a public hearing – consider this in any notices that you might send out – you are only looking for new info not opinions.
Item order – Staff presentation if you have staff (they go over the staff report), PC can ask questions, Applicant presentation, PC can ask questions, Decide if you are going to allow comment but limit it to new info and not opinion, close the meeting item, PC deliberates, PC motion
For each legislative application public hearing is required
Item order – Staff presentation if you have staff (they go over the staff report), PC can ask questions, Applicant presentation, PC can ask questions, then Chair can open the public hearing (as PC chair ask to not repeat opinions, ask to limit their talk to 3 minutes), listen but don’t try to justify the applicant’s request (consider a step where the applicant answers issues raised), close the hearing. PC deliberates (talk among yourself), then make a motion.
You can adopt Robert’s rules (which are very technical and somewhat difficult) or allow a loose Robert’s rules (much easier!)
PC chair can close the meeting.
-
AuthorPosts




